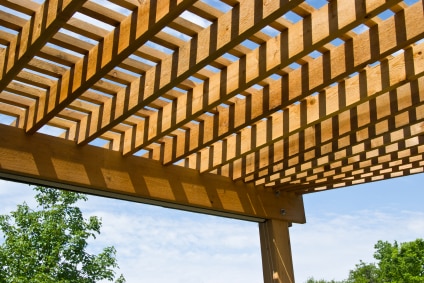Building a pergola?
So a new pergola is at the top of this month’s wish list but you have no idea where to start? You’ve come to the right place.

So a new pergola is at the top of this month’s wish list, but you have no idea where to start? You’ve come to the right place.
Rohan Burch from Outside Concepts Dandenong fills us in on exactly what’s required – including design, material selection and those pesky permits.
Design
Design is an important consideration when building a pergola – the two biggest concerns are heat and loss of light. “I am constantly asked to make the pergola provide maximum light but minimum heat,” Rohan says. “The reality is that heat and light are connected. Even though some new types of roofing materials today are far better than days gone by, you will still need to strike a balance between heat and light.”
Rohan lists a few things to keep in mind when working out what style of pergola you’d like:
-
Gable-shaped roofs cost more but are both cooler and brighter than flat roof pergolas.
- Roof sheeting can be positioned to manipulate light and heat. For instance, steel roof sheets should be placed on the side that gets direct sun most of the time, and polycarbonate (or laser lite) sheets should be positioned in the other areas.
- Polycarbonate roof sheets generally require a minimum roof slope of 5 degrees. Consider this if building a flat roof pergola by connecting to the house eave. You may find the roof gets too low to be legal. You can alleviate the problem somewhat by connecting the pergola to a higher point on the house, say through the roof tiles with roof extended brackets. However, this may change the appeal of the pergola.
-
The number of posts and the position of them. You need to decide if you want more posts and smaller beams between them or fewer posts and chunky beams. Cost wise, it doesn’t seem to matter that much. However, it may help you decide which material to use.
Materials
Most pergolas are built out of timber or steel, but recently, aluminium has become popular. Apart from cost, it is important to weigh up which material will actually suit your house. For example, Colorbond steel structures generally don’t look that great on weatherboard houses. Rohan states the pros and cons of each material:
- Timber is the cheapest and most readily available material for pergolas. It does require some maintenance, but not excessive amounts. It should be painted, and if possible, the beams should be painted paint before the pergola is actually built.
- Steel comes in a range of types, but the product most suitable for houses is Colorbond steel beams. There are several suppliers, so it may pay to shop around as it is not cheap.
- Aluminium currently sits between steel and timber in terms of price and strength. The finish is better than steel, and it is available in any Colorbond colour.
Permits
Generally, all roofed pergolas will require a Building Permit. Some may also require a Town Planning permit, but this is less common. In order to obtain a building permit – and you don’t want to spend a lot of time at council – it is far simpler to engage in the services of a building surveyor. Alternatively, many builders will organise a building permit for you. Apart from having a design that is sound, there are some other aspects that influence council’s decision to grant a building permit; the two main things to remember are:
- Keep the structure one metre from the fence.
- Ensure that rainwater from the roof is adequately managed – i.e. it is channelled into a stormwater outlet.
To minimise headaches and budget blowouts, Rohan recommends enlisting the services of a professional to build your pergola – and we couldn’t agree more!
