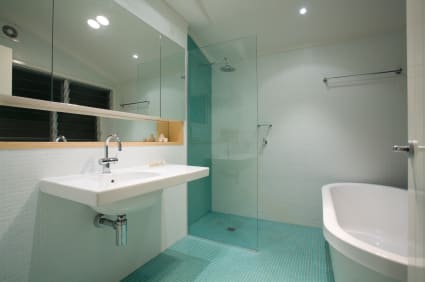Managing your bathroom renovations
If you’re talking more of a bathroom revamp than a complete re-design you should be able to handle most of the project yourself. If you have some time on your hands, you can cut costs by project managing your own bathroom renovations – some sources suggest this discount can be up to 40%! DIY You […]

If you’re talking more of a bathroom revamp than a complete re-design, you should be able to handle most of the project yourself. If you have some time on your hands, you can cut costs by project managing your own bathroom renovations – some sources suggest this discount can be up to 40%!
DIY
You can save lots of cash by sourcing your own fixtures and fittings. While bathroom renovators typically include a provisional sum in their quote to cover a basic bathroom ware range, you can often end up with a better quality product for the same price if you put in the legwork yourself. EBay and auction sites are great resources for product hunting.
You might even be able to come up with the initial design. There are lots of reasonably priced, simple 3D bathroom design programs available that can help you visualise your ideas before speaking with an experienced designer.
Layouts are often dictated by existing fixtures such as windows, walls and door openings.
The four most common bathroom layouts are:
- A one-wall bathroom. The tub, sink(s) and toilet are all along one wall.
- An L-shaped bathroom. Usually, it has the vanity/sink and the toilet along one side wall, with the bathtub against the back wall.
- A corridor bathroom. Typically, it has the bathtub along one side wall and the vanity/sink and toilet along the opposite wall.
- A U-shaped bathroom. Has fixtures on three walls; it generally gives the most spacious appearance, but also requires a relatively large, square room.
Call in the experts
If your bathroom is in need of more than just a fresh lick of paint, at some point, you’ll need to call in some professional help. This is particularly important when you’re making massive changes to the layout and need to move around plumbing and wiring.
If you’re unsure of who to call and when, this handy step-by-step bathroom renovation guide will point you in the right direction:
- Strip out the old bathroom. This can be done by a cluey homeowner or a handyman.
- Rough in plumbing and electrics. You’ll need a plumber and electrician for this.
- Render walls where old tiles have been removed. A renderer or plasterer should be called for a professional finish.
- Waterproofing and fit-out for shower, vanity, bathtub and toilet. A plumber will be needed for this.
- Tiling. A professional tiler should be used; however, to cut costs, you might be able to handle fiddly mosaic wall tiling.
- Shower screen and vanity and benchtop installation. Again, this can be done by a cluey homeowner, but it is probably better left to an experienced handyman.
- Final electrical wiring. You’ll need to call your electrician back for this.
- Final plumbing, including tap installation. A plumber will fix all this up.
- Painting. Either a painter or you can add the finishing touches.
Budget blowouts
It’s a good idea to tee up all tradesmen before you get too far down the bathroom renovation track. There’s no point getting halfway through ripping out the existing bathroom only to discover you can’t line up a tiler for another two weeks!
It’s also important to request a breakdown of the services being offered, including the price of labour per hour and whether or not the quote includes materials. Even after you’ve crunched all your numbers, you should allow an extra 10% for unexpected costs – there’s bound to be a few!