5 modern bathroom designs to inspire your renovation in 2020
Renovations can sometimes feel like a hassle. There’s a lot to do, people to deal with and the general mess around the house in most cases. But it’s gotten to the point where you feel you need to change things up a bit. This could be for different reasons: You’ve grown tired of looking at […]
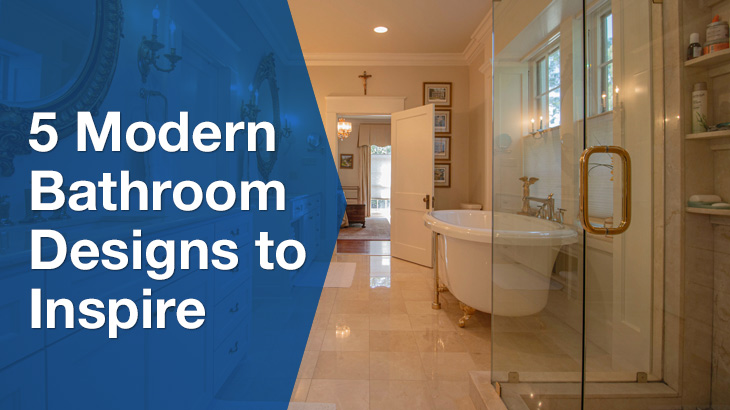
Please note that the information in this article was based on trends from 2020 and may now be outdated.
Renovations can sometimes feel like a hassle. There’s a lot to do, people to deal with and the general mess around the house in most cases.
But it’s gotten to the point where you feel you need to change things up a bit.
This could be for different reasons:
- You’ve grown tired of looking at the same rooms day after day.
- You want to add value to your house before you sell it.
- You want to live in a home that looks new.
- Your house is getting old and needs fixing.
You’ve decided to start with part of your home and move on to other rooms bit by bit.
Where’s the perfect room to start with? The one that’s not too big compared to others? Would you enjoy the room much more with only a few simple changes?
The bathroom!
You want to make changes to your bathroom, but you have no idea what exactly you want.
You only know that you want it to look modern.
But what does modern even mean?
Well, the term has different meanings for different people. But it generally means simplicity, geometry, uniformity, and use of natural materials.
But there’s no need to stress yourself out coming up with a design on your own. Here are five modern designs to inspire your bathroom renovations in 2020.
Minimalism
Ever since people started adopting the minimalist lifestyle, this design has trended. People have begun moving away from consumerism. Getting rid of items to relieve themselves of the stress that comes with all that clutter.
Minimalism is synonymous with simplicity and serenity. Its philosophy is that you should only keep the essential items in a bathroom.
These items include your:
- Toilet
- Bathtub
- Shower
- Vanity
- Cabinets
- Bathroom equipment
- Towels and Toiletries
This design gives you a sense of absolute peace.
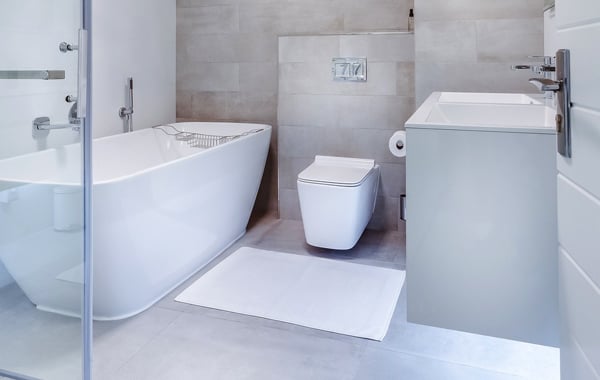
Image from: jeanvdmeulen
Every item has its purpose and is placed in a way to reduce your physical and mental strain. A minimalist bathroom is the most functional type of bathroom. It provides ample space to move around and do everything you need to.
When looking to remove the clutter, consider the following steps:
- Keep your bathroom clean and place every item in its place once you’re done using it.
- Remove any products that you don’t need.
- Remove decorations such as plants and knick-knacks which take up space.
- Paint your bathroom all-white or use off-white shades.
Removing clutter makes this design very affordable. The use of one or two single colours also means that you save on the costs of paint and tiles.
Simple Geometry
Simple geometry puts emphasis on the shapes in your bathroom. The use of simple shapes like squares and rectangles gives a sense of order. Every part of the bathroom is geometrical in this design, even the taps and showerheads. It accentuates the precision of the contours and right angles.
Its architectural aesthetic is pleasing, adding elegance and a sense of calm. This Scandinavian-inspired trend has attracted many for reasons similar to minimalism. The combination of simplicity, clarity, and uniformity appeals to the mind. Stimulating your visual sense.
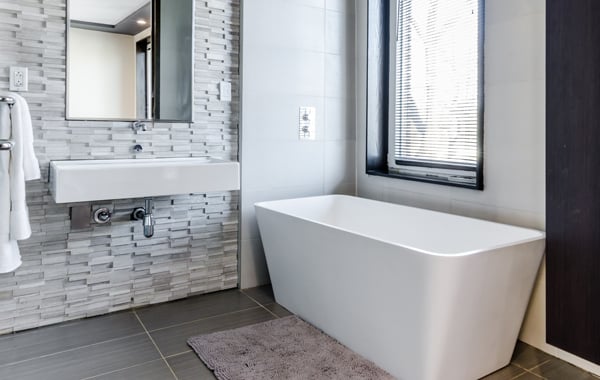
image from: Chastity Cortijo
Simple geometry, though similar to minimalism, doesn’t limit the number of items you can include. And, unlike minimalism, where you use one single colour or shades of it, this design allows you to use a few.
In such bathrooms, one colour may dominate, or you can choose contrasting colours. This emphasises its geometry. You can also use tiles to create symmetry in your bathroom through colours and patterns.
This is also a convenient design on a budget, as simplicity lends itself to affordability.
Use of Wood
Using wood to cover the walls, ceiling, and floor of your bathroom can create a sense of warmth. It makes you feel like you have your own private space in a comfortable and natural atmosphere.
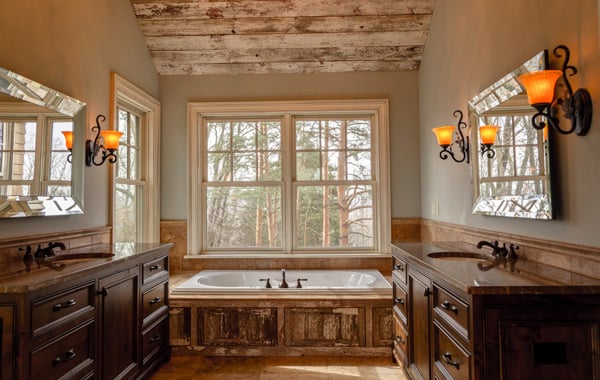
Image from: Aaron Huber
It’s so synonymous with calmness and comfort that you’ll find this aesthetic in many spas.
You can use wood throughout the bathroom or add accents by using wood statement pieces only.
Popular wood fixtures you can install in your bathroom include:
- Vanities
- Cabinets
- Window frames
- Wainscots
- Toilet seats
- Flooring
- Sinks
The wooden design is from Japanese culture. One that’s renowned for its woodworking and has become popular in recent times. In a world where technology has taken over our lives, a sense of nature and colour seems crucial. It reminds us to reflect and break free from our everyday stresses.
The more natural the colour and tone of the wood, the more modern and appealing it is.
Using warm lights to reflect on your wooden panels will add to the sense of comfort, warmth, and privacy.
Compact Living
Compact living is ideal for small bathrooms, making the most use of the little space you have. This is achieved by reducing the space bathroom fixtures take up. It breaks down parts like the sink, vanity, and cabinets into the most convenient sizes.
With cities running out of space, the compact lifestyle is trending. People want to make the most of the spaces they have left, and none are more important than the home.
This lifestyle is also affordable for those who struggle to survive in big cities.
“Not only for the creative elite, aesthetic compact living spaces are now increasingly put in place as a means to provide comfort and safety for marginalised urbanites.” – Pop Up City
Compact living allows you to maintain functionality and luxury within a small layout.
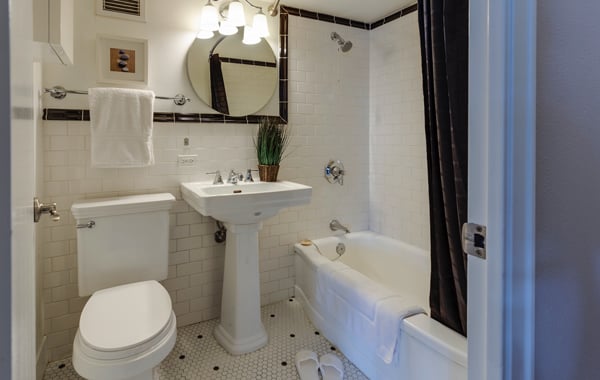
Image from: Francesca Tosolini
Compact living originates from Nordic traditions of elegance and simplicity. In a bathroom with this design, you’ll know that every part of your bathroom has its purpose. You’ll also feel like you have enough room to move around.
There are different tips to optimise the use of space. These include:
- Using a shower curtain instead of a glass door
- Hanging or installing a horizontal mirror so that more than one person can use it at the same time
- Installing a round vanity instead of a sharp-edged one to save space
- Installing the vanity on the wall, not on the floor, to give you more space for your feet
- Installing your sink in a corner of your small bathroom
- Mounting the faucet on the wall, allowing you to install a narrow sink
- Placing a towel bar on the door instead of a wall
You can find more small bathroom design ideas here.
Open Concept
With an open-concept bathroom, you get a sense of freedom that other designs don’t offer.
You can find two kinds of open concepts:
- A bathroom with an open view of the outdoors.
- A bathroom connected to your bedroom with no doors between them.
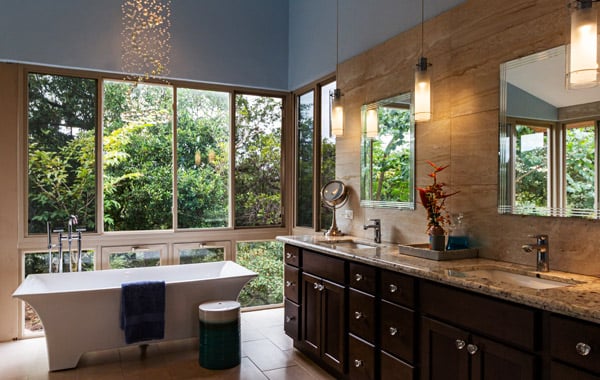
The former brings nature into your bathroom. It creates a wild and liberating feeling with at least one side of your bathroom made of glass. You can use tinted, smoked, or patterned glass on a large part of that side for more privacy.
The latter makes it convenient to move from one room to the other and creates a sense of luxury. In fact, this design first appeared in high-end hotels before its use in master bedrooms.
It’s become popular because of its integration of different spaces and sophisticated look. Interior designer Becky Shea wrote about the design in an ELLE Decor article in January 2019.
When opting for a bedroom-bathroom open-concept design, there are factors to consider. These include:
- Privacy: if you’re sharing your intimate space with someone else
- Lifestyle and routine: will this be convenient for you and anyone you share the space with?
- Ventilation and moisture: at the risk of creating humidity in your bedroom
- Structure: does the design of your house allow for this kind of open space (load-bearing walls, etc.)?
Hire a Professional
Now that we’ve covered some modern bathroom designs, you have a better idea of what you want. You know what your bathroom should look like and how you want to feel inside it.
Your next step involves hiring a professional to help you design your bathroom. You want to make sure that your dream layout fits into the dimensions of your space.
Get a Service Seeking quote today from the best tradies in your area. Learn more about them, find out what others had to say in reviews, hire one and then start renovating.