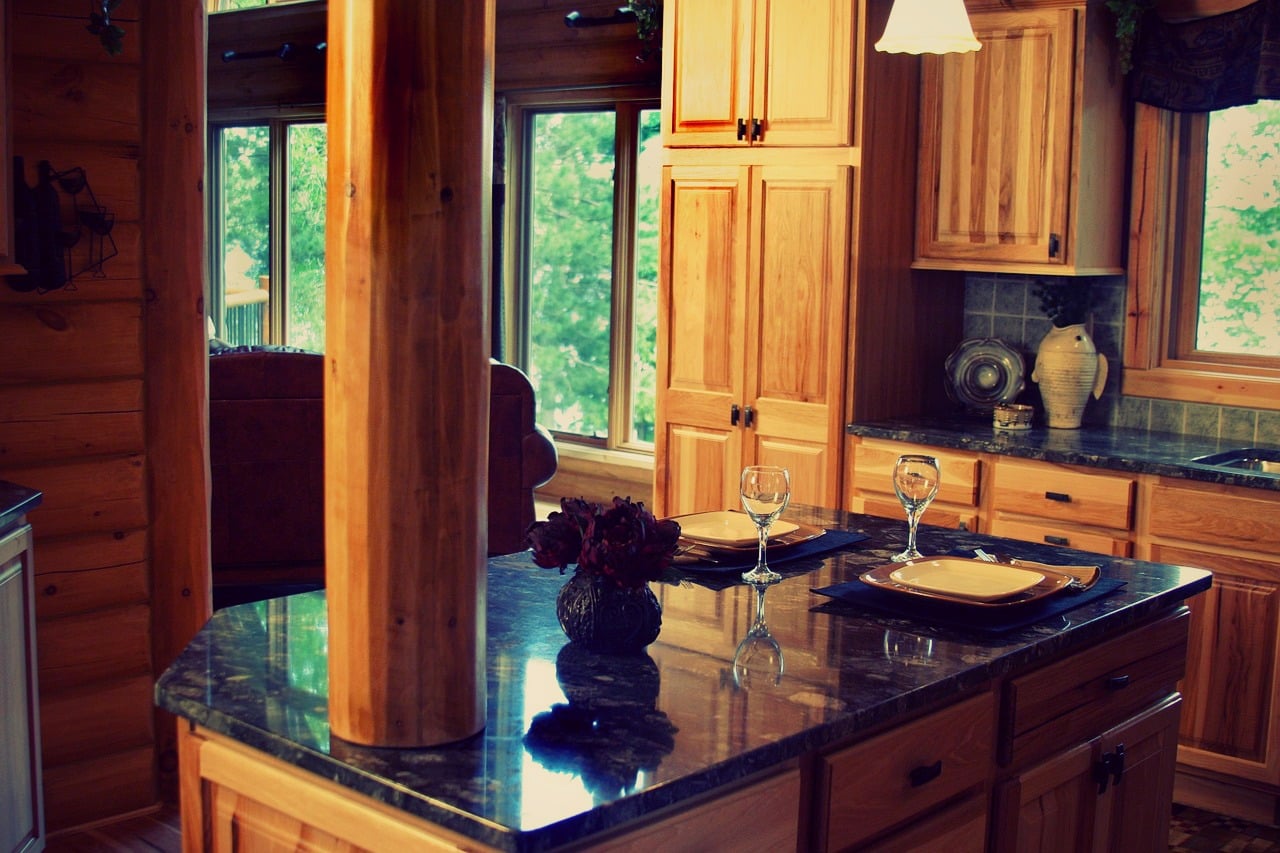The Basics of Kitchen Island Design
A good kitchen island should not only look great, it should also help you fulfill a variety of kitchen tasks faster and more easily.

An amazing kitchen island tops most kitchen renovation wishlists, but designing one is definitely hard work. A good kitchen island should not only look great, but it should help you fulfil a variety of tasks faster and more easily. Since an island can be accessed from all sides, it also gives you more room for kitchen storage. A kitchen island’s functionality is greatly increased by storage cabinets and racks.
When it comes to designing your kitchen island, three major things for you to consider are the surrounding space, the counter levels, and the appliances that would be placed in or on the island. Once you’ve cleared up these basic decisions, you can then move on to the creative decisions, such as the material for the benchtop.
Surrounding space
Apart from making your kitchen look cramped and uncomfortable, failure to allot proper clearance around your kitchen island can result in appliances, cabinets, and drawers that are quite difficult to access. On the other hand, putting too much space between your island and the other work areas in your kitchen will increase the time it takes for you to move around your kitchen.
Ideally, walkways between your kitchen island and nearby work areas should be about 120 centimetres. When determining clearances, some of the most important things to take note of are door swings of typical kitchen appliances like the dishwasher and refrigerator. For islands that double as informal dining tables, space for chairs or stools should be properly allocated.
Kitchen appliances
Most kitchen islands are dedicated to food preparation and cooking. In this case, heat-resistant countertops, outlets for small appliances, and a prep sink should be included in your design. If your island is housing your cooktop or range, it’s also important to make room for proper ventilation. Range hoods for islands are usually installed higher than wall-mounted hoods and require a 12-inch duct. If you’re using the island for cleanup purposes, there should be space allocated for the dishwasher, sink, and pull-out bins. High-quality waterproof benchtops should also be considered for cleanup kitchen islands.
Surface levels
Aesthetically, single and double-tier kitchen islands both look beautiful given a great design. Single-level islands are generally cheaper and easier to build. Plus, they offer a bigger expanse of counter surface while actually taking up less kitchen space than a double-tier island. On the other hand, a double-tier island is a smart choice for islands that double as dining tables. Double-tier islands are great for hiding unsightly outlets and switches and separating the dining space and the prep area.
To get started on designing and building your kitchen island, get quotes from kitchen renovation experts now.