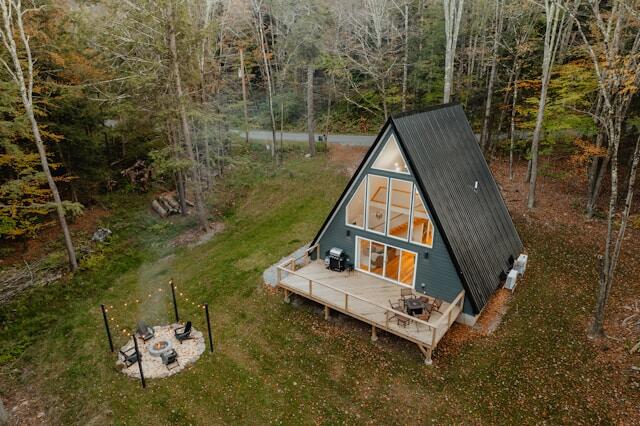Top 5 Space-Saving Hacks for Tiny Homes: Maximise Your Compact Living Space
If you're thinking of investing in a tiny home and don't know how to maximise small spaces, consider these top space-saving hacks.

(Image source: Unsplash)
Living in a tiny home can be a rewarding experience, offering a simpler, more sustainable way of life. But with limited square footage, smart design is crucial.
Whether you’re living in a tiny home or simply trying to maximise a small space, the right space-saving hacks can make all the difference.
Here are the top 5 hacks for 2024 that will help you make the most of your compact living area and why hiring a skilled carpenter or handyman can ensure these solutions are both functional and stylish.
Don't miss out on our complete guide to space-saving solutions and trends for 2024!
Use Multi-Functional Furniture
When space is at a premium, every piece of furniture needs to pull its weight. Multi-functional furniture is the cornerstone of tiny home living, allowing you to do more with less. Think sofa beds that convert your living area into a guest bedroom, extendable dining tables that can accommodate guests when needed, or ottomans with hidden storage to keep clutter at bay.
The beauty of custom multi-functional furniture is that it can be tailored to fit your exact space and needs. A skilled carpenter can create pieces that not only serve multiple purposes but also blend seamlessly with your home’s design. For example, a bespoke dining table that doubles as a desk can be designed to match your kitchen cabinetry, creating a cohesive look throughout your home. Similarly, a custom-made sofa bed can be built to include extra storage, perfect for stashing away blankets, pillows, or even books.
Maximise Corners
Corners are often overlooked in home design, but they offer valuable space that can be put to good use. In a tiny home, every square centimetre counts, so it’s important to make the most of these awkward areas.
Installing corner shelves is a simple yet effective way to maximise vertical space, providing storage for books, plants, or decorative items without taking up floor space. Alternatively, you can create a cosy reading nook by placing a custom-built bench or seat in the corner, complete with built-in storage underneath. This not only adds a functional element to the space but also gives your tiny home a warm, inviting feel.
Hiring a carpenter to design and install these corner solutions ensures that they are both practical and aesthetically pleasing. They can tailor the design to suit the style of your home, whether you prefer a minimalist look or something more rustic and cosy.
Opt for Wall-Mounted Fixtures

(Image source: Deposit Photos)
Freeing up floor space is key in a tiny home, and one of the best ways to do this is by opting for wall-mounted fixtures. Whether it’s lights, shelving, or even desks, mounting these items on your walls keeps your floors clear and makes your space feel larger and more open.
Wall-mounted desks, for instance, are a fantastic solution for tiny home offices or study areas. When not in use, the desk can be folded up against the wall, freeing up valuable floor space. Wall-mounted shelving is another great option, providing storage for everything from kitchen essentials to bathroom toiletries without taking up any floor space.
Working with a handyman or carpenter ensures that these wall-mounted fixtures are securely installed and tailored to your home’s design. They can help you choose the right materials and finishes, ensuring that your space-saving solutions are not only functional but also beautifully integrated into your home.
Use Under-Stair Space

(Image source: Deposit Photos)
The area under the stairs is often wasted, but in a tiny home, it’s a goldmine of potential storage space. With a bit of creativity and the help of a skilled carpenter, this area can be transformed into a functional part of your home.
Consider turning the under-stair space into a storage closet, complete with custom shelving and drawers for maximum organisation. Alternatively, you could create a study nook with a built-in desk and shelving or even a cosy pet bed for your furry friend. The possibilities are endless, and the right design can make this often-overlooked space both useful and stylish.
Custom-built solutions for under-stair storage ensure that every inch of space is utilised effectively. A carpenter can design the layout to fit your specific needs, whether it’s extra storage for household items, a compact workspace, or a comfortable spot for your pet.
Go for Sliding Doors
Traditional doors can be a space hog in a tiny home, requiring room to swing open and close. Sliding doors, however, are a fantastic space-saving alternative that can make a big difference in small spaces.
Sliding doors, or pocket doors that slide into the wall eliminate the need for clearance space, allowing you to use that area for furniture or storage instead. They’re perfect for bathrooms, bedrooms, or even closets, providing privacy and functionality without compromising on space.
Installing sliding doors is a job best left to the professionals. A carpenter or handyman can ensure that the doors are properly fitted and smoothly operating, adding a touch of elegance to your tiny home. Plus, they can help you choose the right materials and finishes to match your home’s style.
Making Your Tiny Home a Spacious Haven

(Image source: Deposit Photos)
Living in a tiny home doesn’t mean you have to sacrifice comfort or style. With the right space-saving hacks and the help of a skilled carpenter or handyman, you can create a home that’s both functional and beautiful.
From custom multi-functional furniture to cleverly designed under-stair storage, these solutions can transform your tiny home into a spacious haven that perfectly suits your lifestyle.
So, if you’re looking to make the most of your small space, consider these top space-saving hacks for 2024. With professional craftsmanship, you can enjoy a home that’s not only practical but also uniquely yours.
